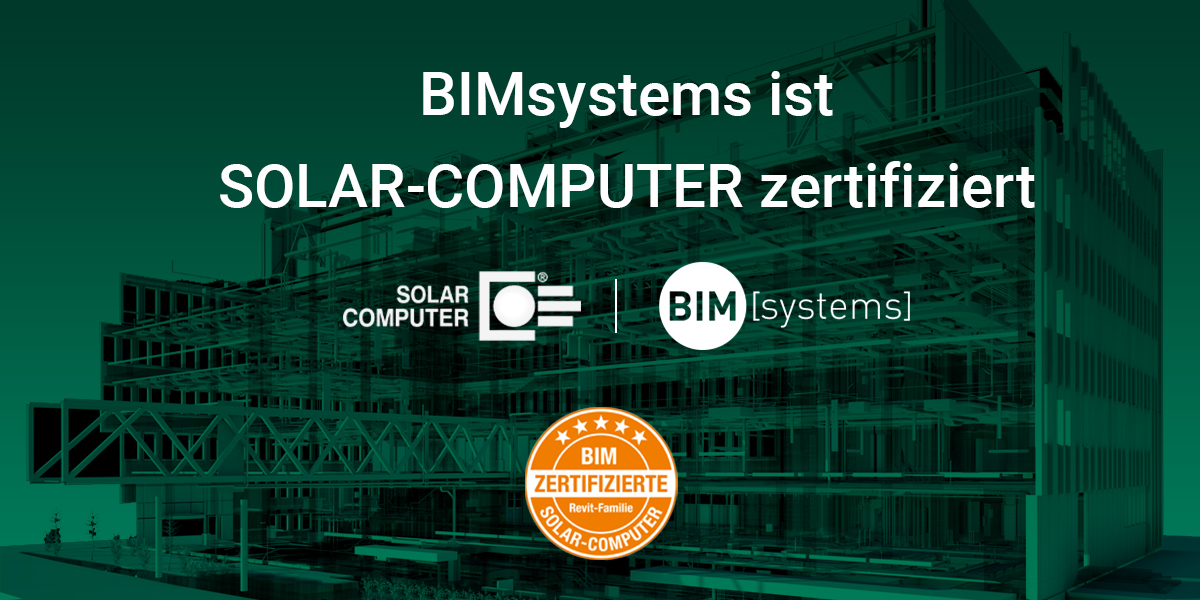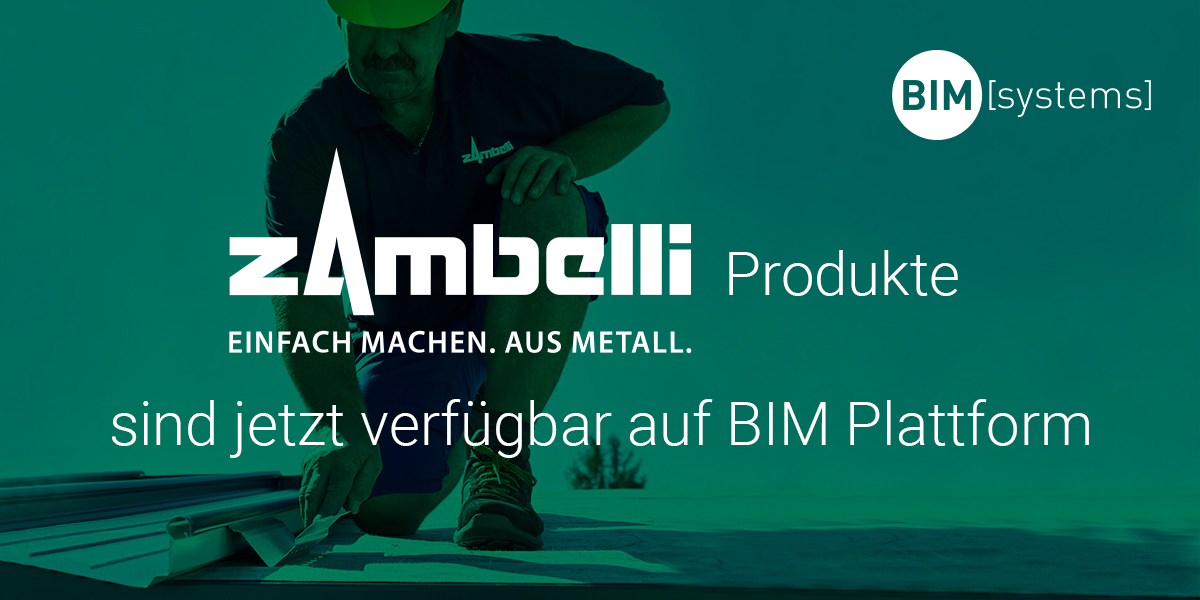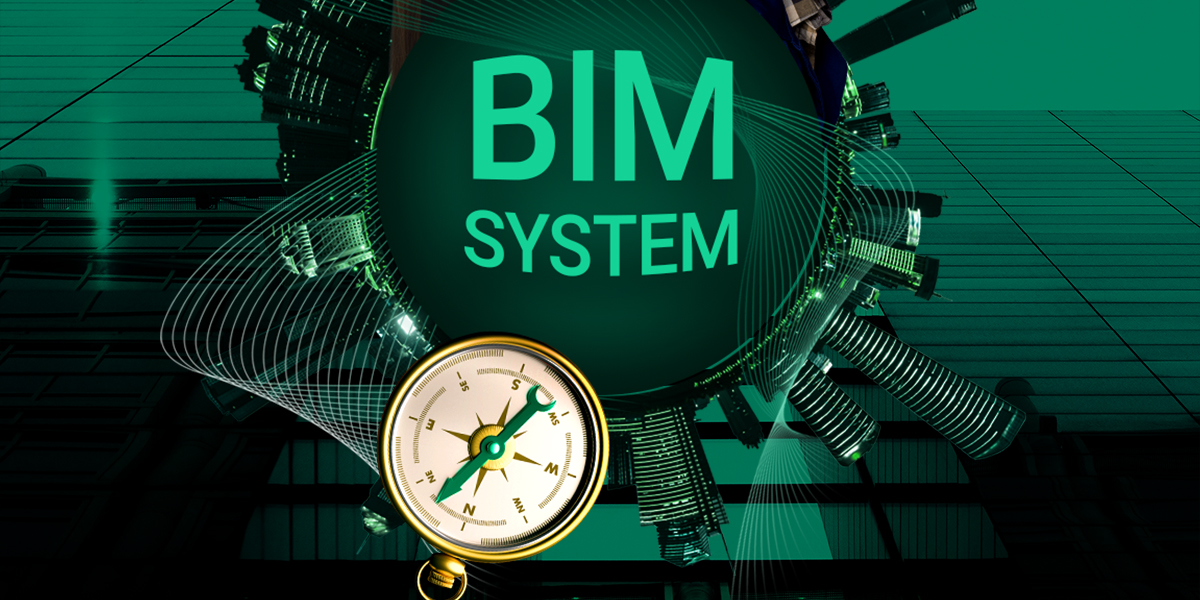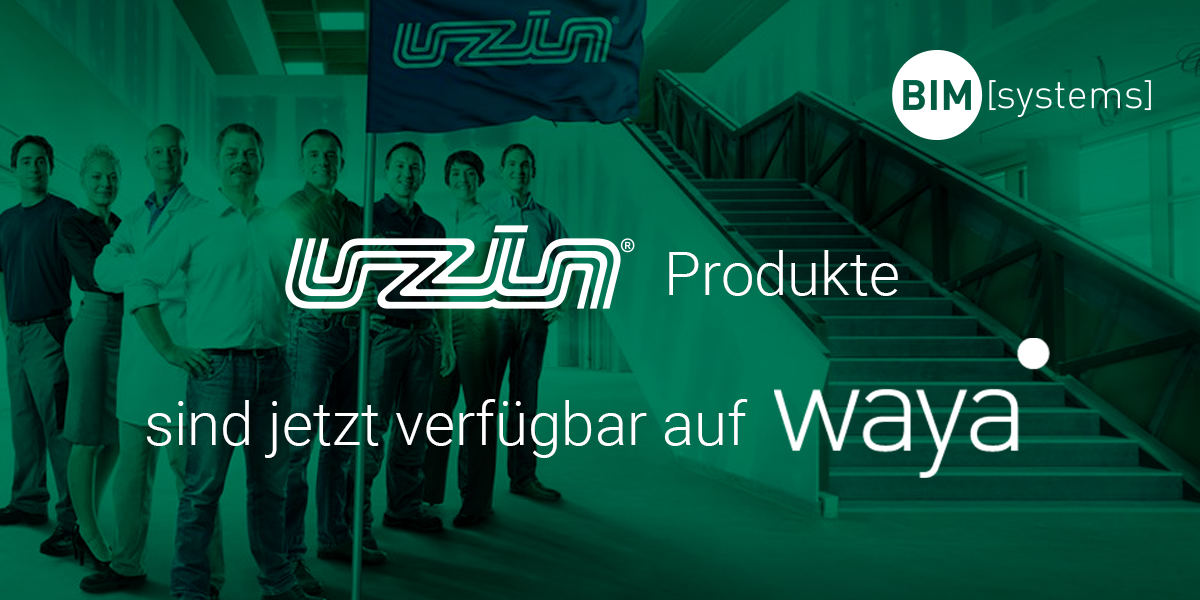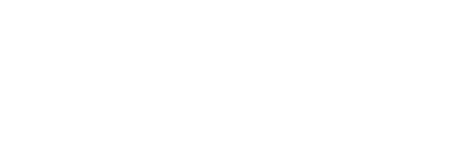Stuttgart, 23. April 2021
Digitized roof & facade systems: Aluform is now available with BIM content on waya
From now on, Aluform is available with BIM content for aluminum roof and facade systems on waya by BIMsystems. This allows planners to place and configure the system solutions directly in their own CAD system and transmit important data for production to the manufacturer. Aluform focuses on sustainable and economical building products - that starts with BIMsystems.
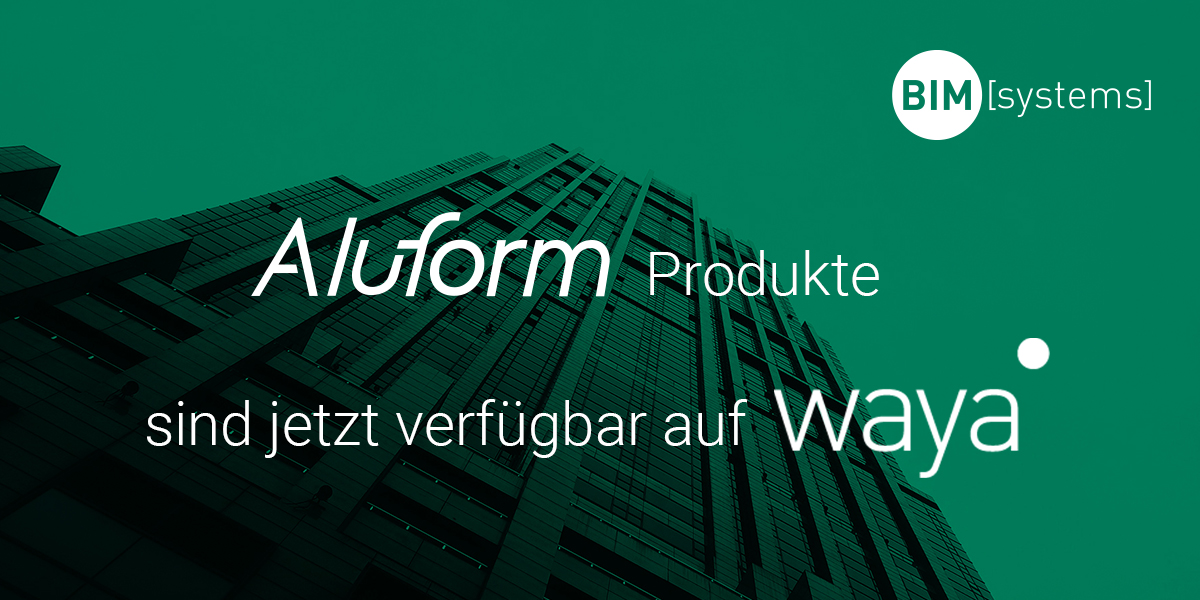
Figure 1: Aluform products are now available on waya by BIMsystems (Source: BIMsystems GmbH)
Aluform brings innovation and sustainability of aluminum into digital planning and production processes with BIM content
With BIM (Building Information Modeling), construction projects can be digitized right from the start and important information on planning, execution and infrastructure can be collected and managed in the so-called digital twin. Among other things, BIM-compliant data is required as a source of information for implementation in practice. In order to support planners in digital planning and to further advance the digitization of construction, Aluform is now making its roof and façade system solutions available as BIM content.
From now on, BIM content from Aluform is available in waya . In waya, Aluform's products are presented as dynamic BIM content - this means that the BIM content can be individualized and placed according to predefined parameters in line with requirements. The basis for this BIM-enabled product configurator is the corma technology from BIMsystems. Planners thus effectively save time in the search, selection and placement of the digitized roof and facade systems.
waya functions as a plugin for the CAD systems ArchiCAD, Revit as well as Allplan and establishes a connection between planner and manufacturer. Because Aluform has combined to the geometry data of the roof or facade system also the associated expertise in the BIM content. This makes it configurable. Also, object consultants can directly view the corresponding BIM content by means of waya, modify and accompany the planner in the process.
The result: architects, builders and tradesmen, and housing companies benefit from lossless networking in BIM planning, consulting directly in the CAD system, digitized project and product data, and addressee-specific information throughout the planning process.
The digital transformation continues
Aluform has included groundbreaking innovation in its mission statement. Both in the production of facade and roof elements and in digital consulting services. That is why the company now relies on waya by BIMsystems. Because the high efficiency and functionality of the BIM system convinces: short turnaround times and low effort in the creation of the BIM content through the maintenance environment "linya".
BIMsystems uses existing digitized material and product data as digitized expertise for the Aluform BIM content. Via the linya by BIMsystems maintenance environment, this expertise can be created, managed and updated by the manufacturer itself in the form of rules and logics. This means that the BIM content on waya is always up-to-date and can be implemented by the manufacturer.
waya is free for planners with all basic functions! With it, they and the other construction stakeholders can search, transform, configure and place BIM content from Aluform and collaborate with partners in a central data model. The installation is straightforward: After downloading the free plugin and installing it, users only need to register once for free. Subsequently, waya is ready for operation and can be controlled directly from the CAD system.
For more information about waya , please visit www.bimsystems.de/waya
For more information about Aluform please visit www.aluform.de
